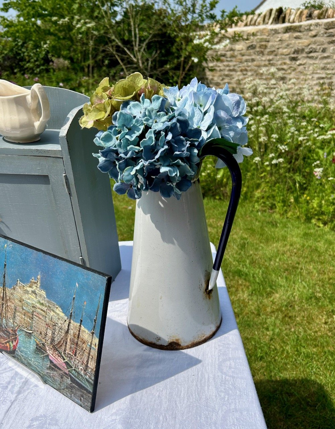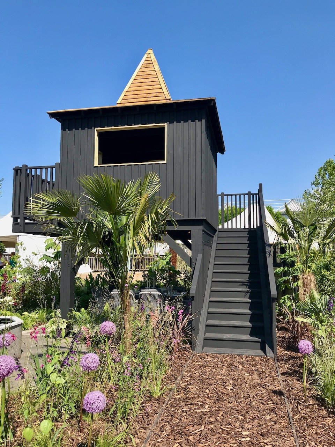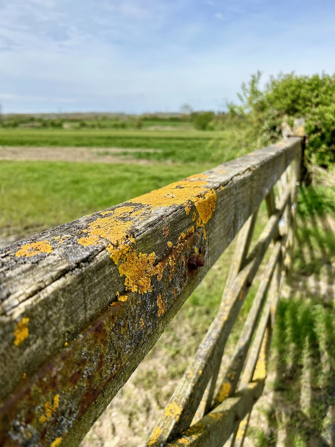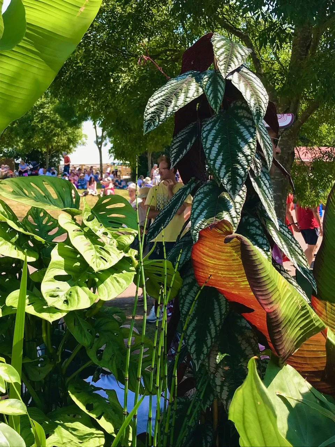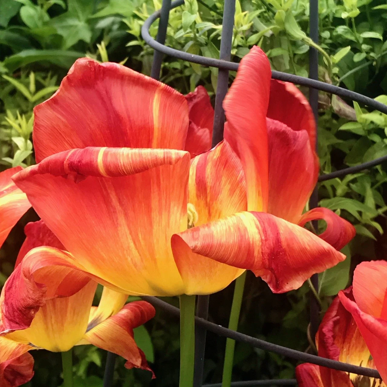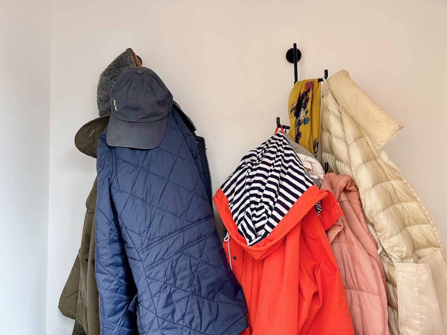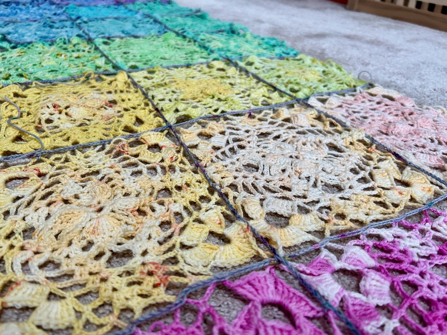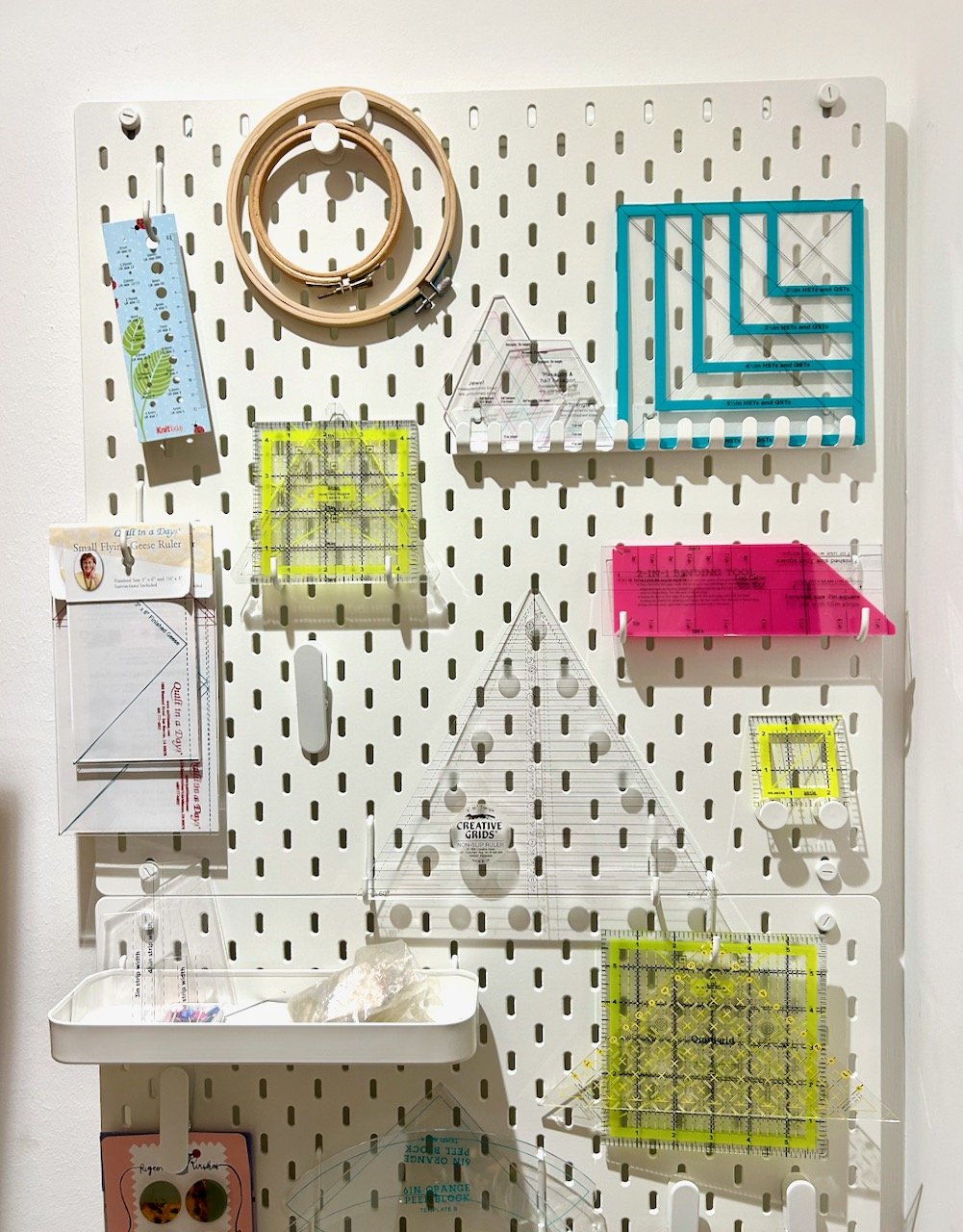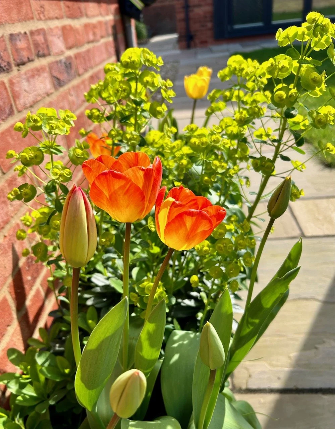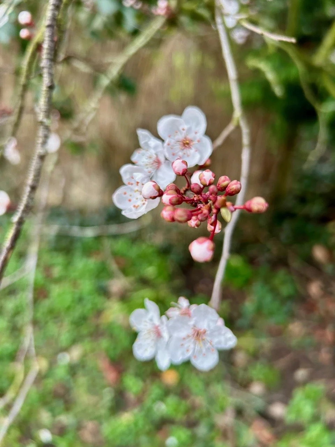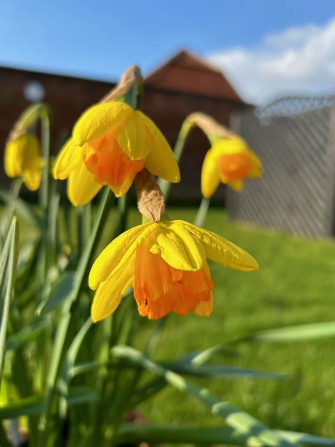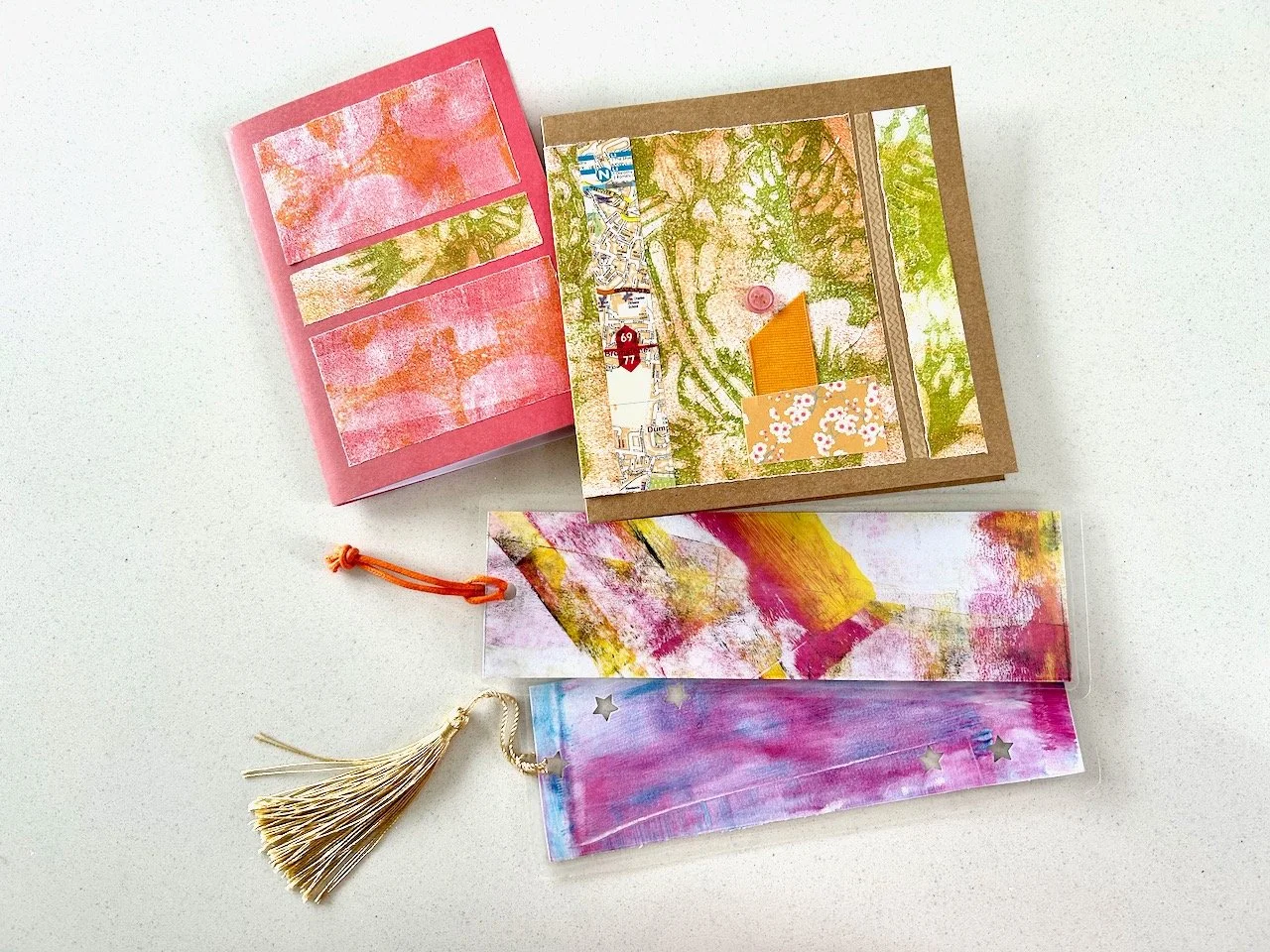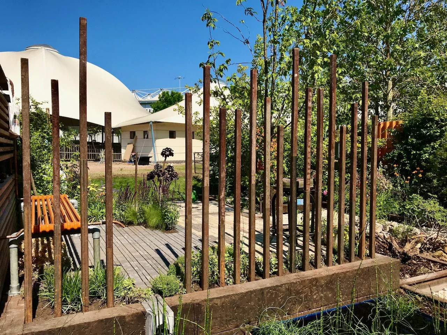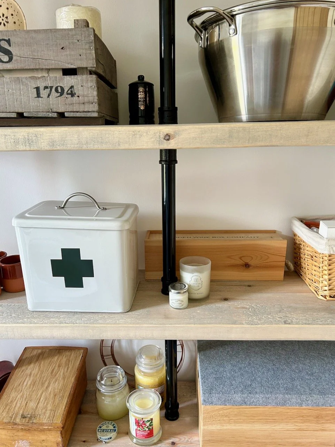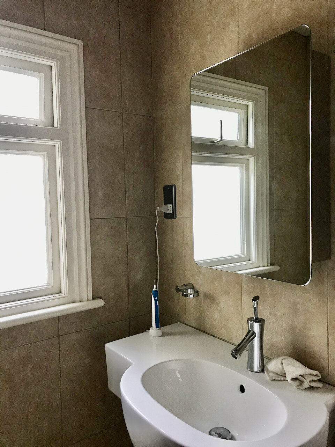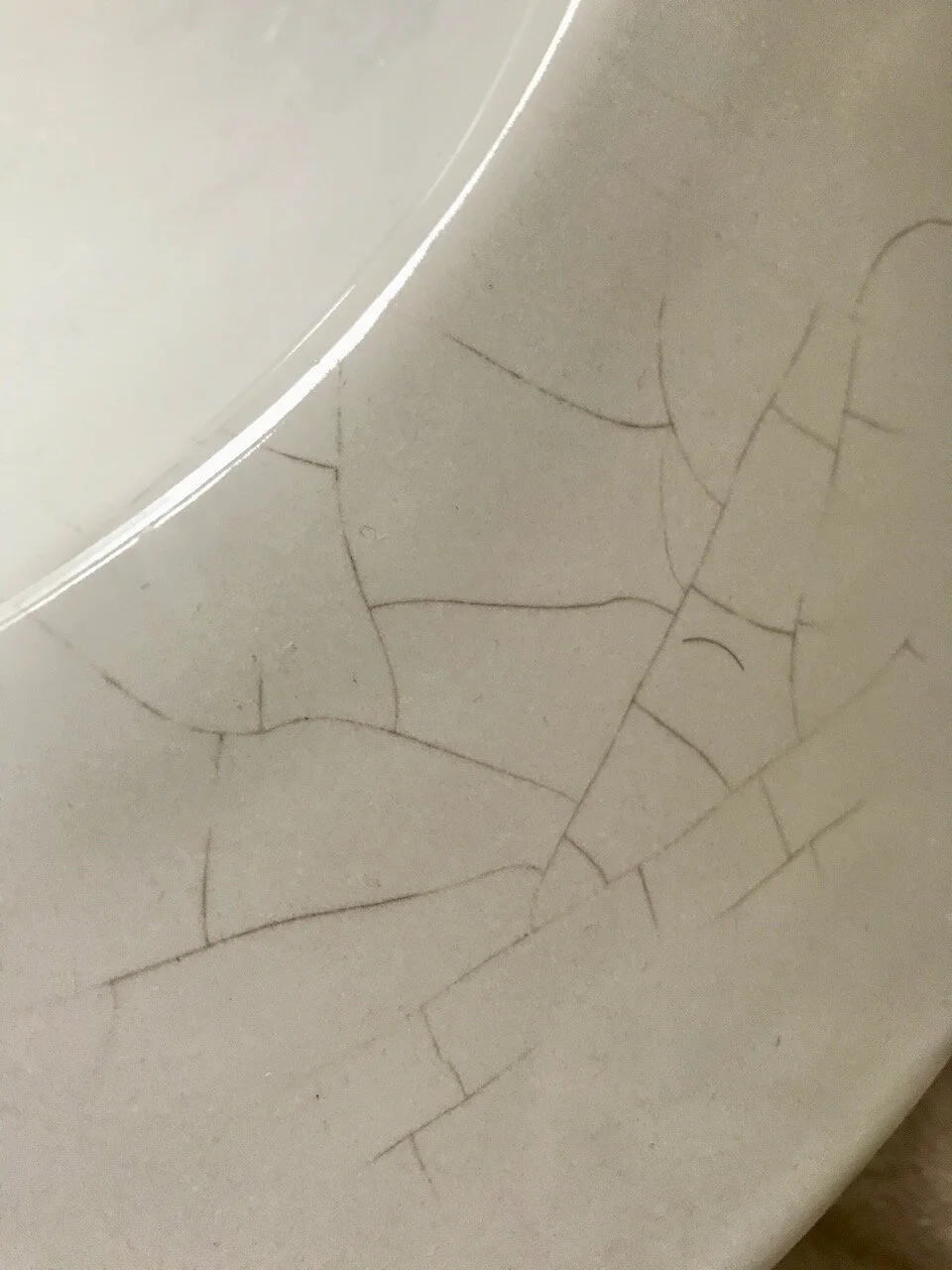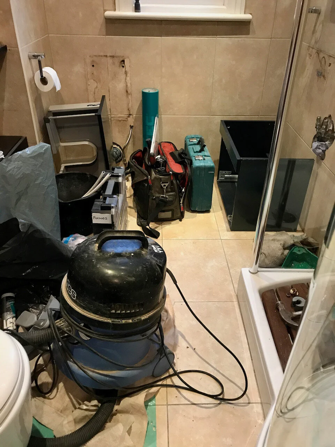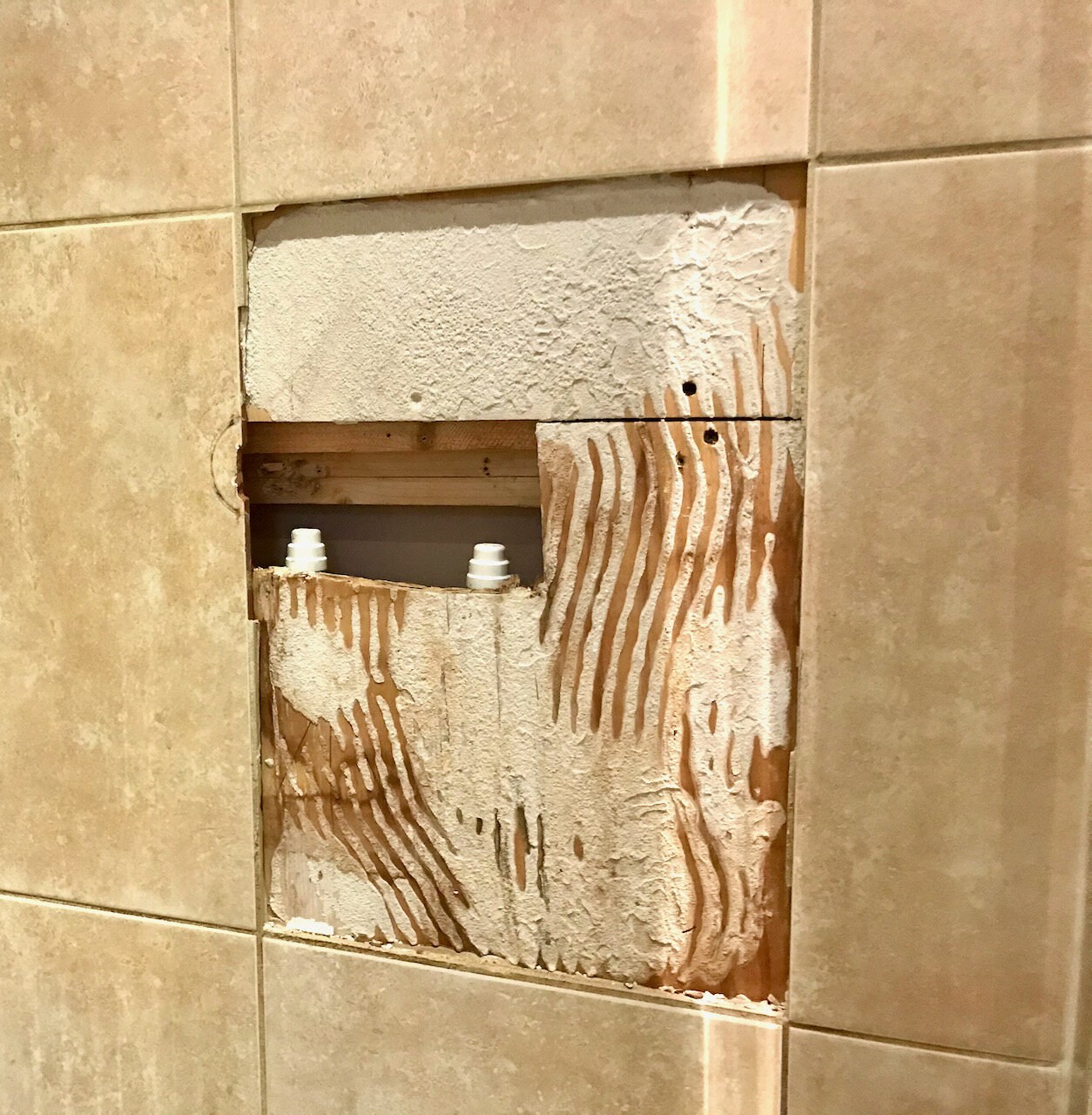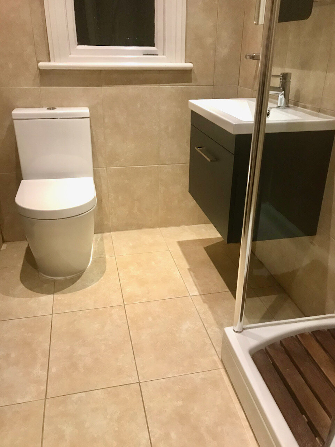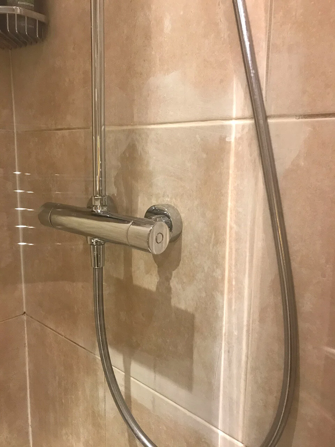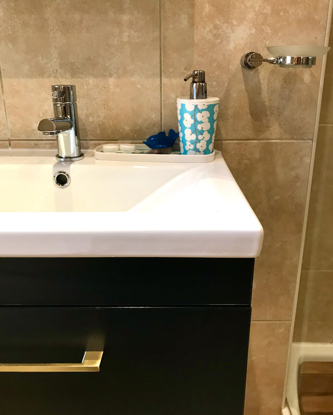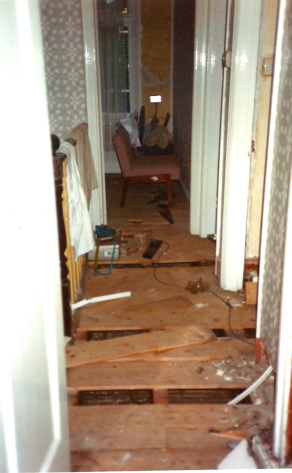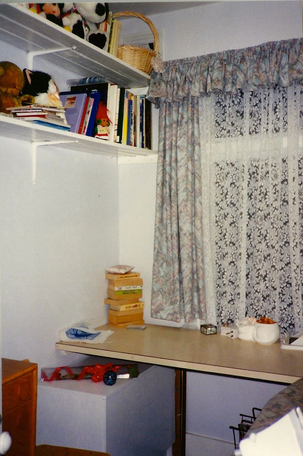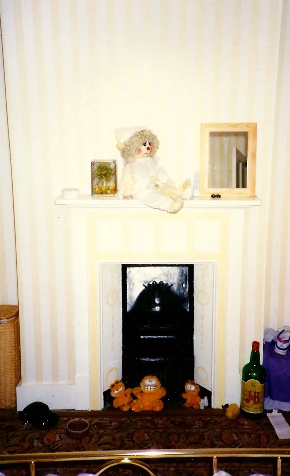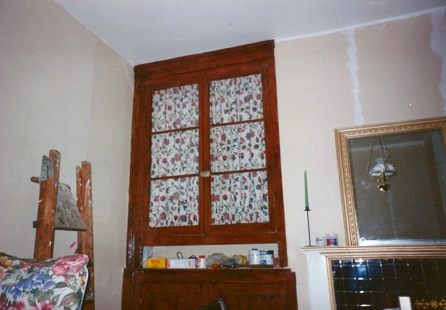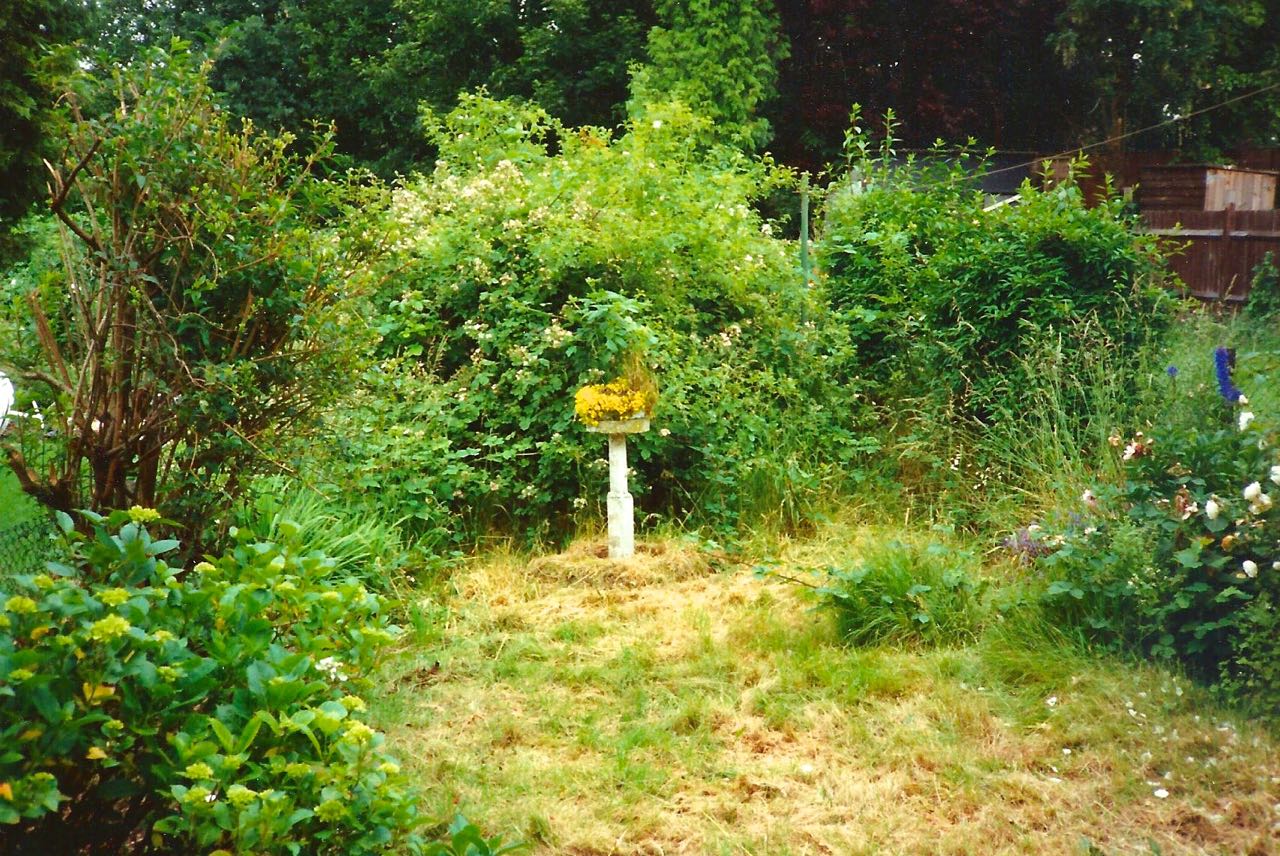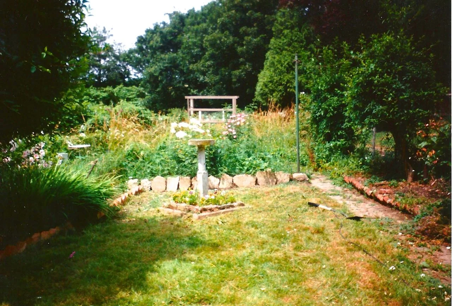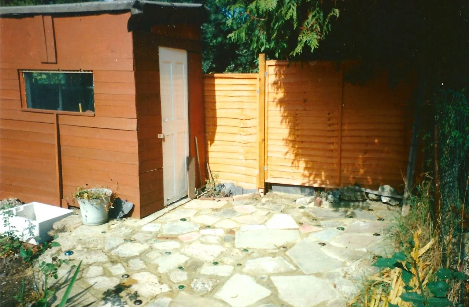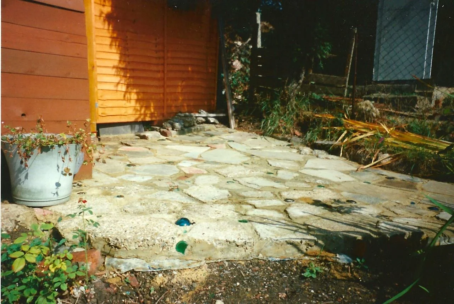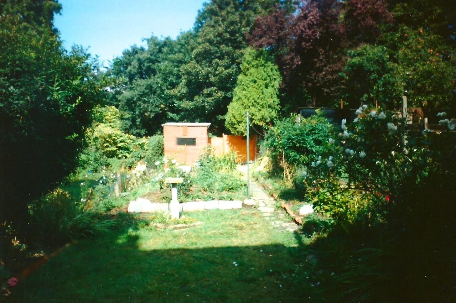Back in January I shared our plans to refresh our bathroom which was booked to take place in February. On the day our plumber arrived, but only to ask if we would allow this to be rearranged. It was one of the snowy days in February, and many of his other clients were suffering broken boilers. It was a cold day and not the day to be without heating or hot water, and so we rearranged, knowing that we would want other people to do the same for us.
So last month the plumbers returned and the work could start in earnest. But first a couple of before photos:
The sink, the toilet and the shower were all being replaced. The tiles on the floor and walls, the cabinets and the shower enclosure were all staying. This may have made it trickier but we’re not ones for replacing things that continue to work perfectly well.
Like many refurbishment projects, quite often it gets worse before it gets better. And ours was no different. This was taken at the end of day 1:
The day hadn’t gone well. The sink refused to come off the wall. It had been glued and bolted to the wall, this could have been a contributory factor to the stress veins in the photo above. In the end a rather large hammer was taken to it - at one point the second plumber asked his boss, if he needed a bigger hammer. Yes, it was that kind of day.
The replacement shower had different fixings, even though it looked as if they were the same, and that wasn’t easy to remove either. They were loathed to smash the tile until they were sure we had a replacement tile. We did, and I knew exactly where they were - in our gabion baskets of course. Thankfully not under the pizza oven, but in the seating alongside it. Not in the shed like normal people! Though that’s unfair, they had been in the shed until we put these together and in an attempt to clear the shed some more, we used these until the slabs in the smaller baskets. That did mean one was easy to rescue, and I think the plumbers were slightly bemused by the fact too.
But it did mean they could do this.
They left for the evening, and after an afternoon of hopping about waiting to use our second loo (which they thankfully did sort for me) you’d think things couldn’t have gotten any worse.
And then they did.
The second loo, our spare loo, failed. It wouldn’t stop filling up and so they came back. But the mechanism failed and so overnight we didn’t have a flushing loo, one of the most stressful nights we’ve had in a while, I can tell you. By now I was making contingency loo plans, trying to work out where my nearest loo would be, apart from our neighbours, and in a pandemic.
But thankfully it wasn’t needed, as at the end of day 2 it looked more like this. It needed a clean, but it all worked, and so did our second loo. Phew.
The shower and the replacement tile were also in place and working. There had been much discussion amongst the plumbers on which colour grout to use, which was entertaining and welcome, as it showed the pride they had in their work and in doing a great job for us.
We’ve a few more things to do, including painting the shelves and built in useful cupboard, but it’s good to see the changes so far, which have brought it up-to-date, provided extra storage and reintroduced hot showers!
More to follow, but first I need to find paint to complement the very dark navy of the unit above, to transform our dark brown/almost black handy storage cupboard, and then to buy it and finish the job. Small steps, and all that.


