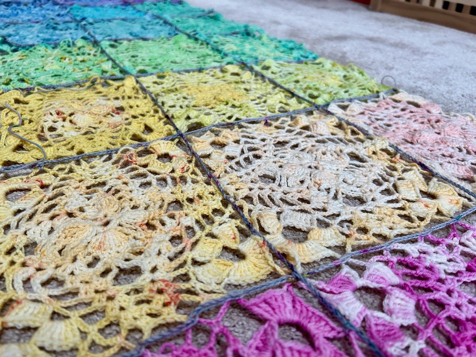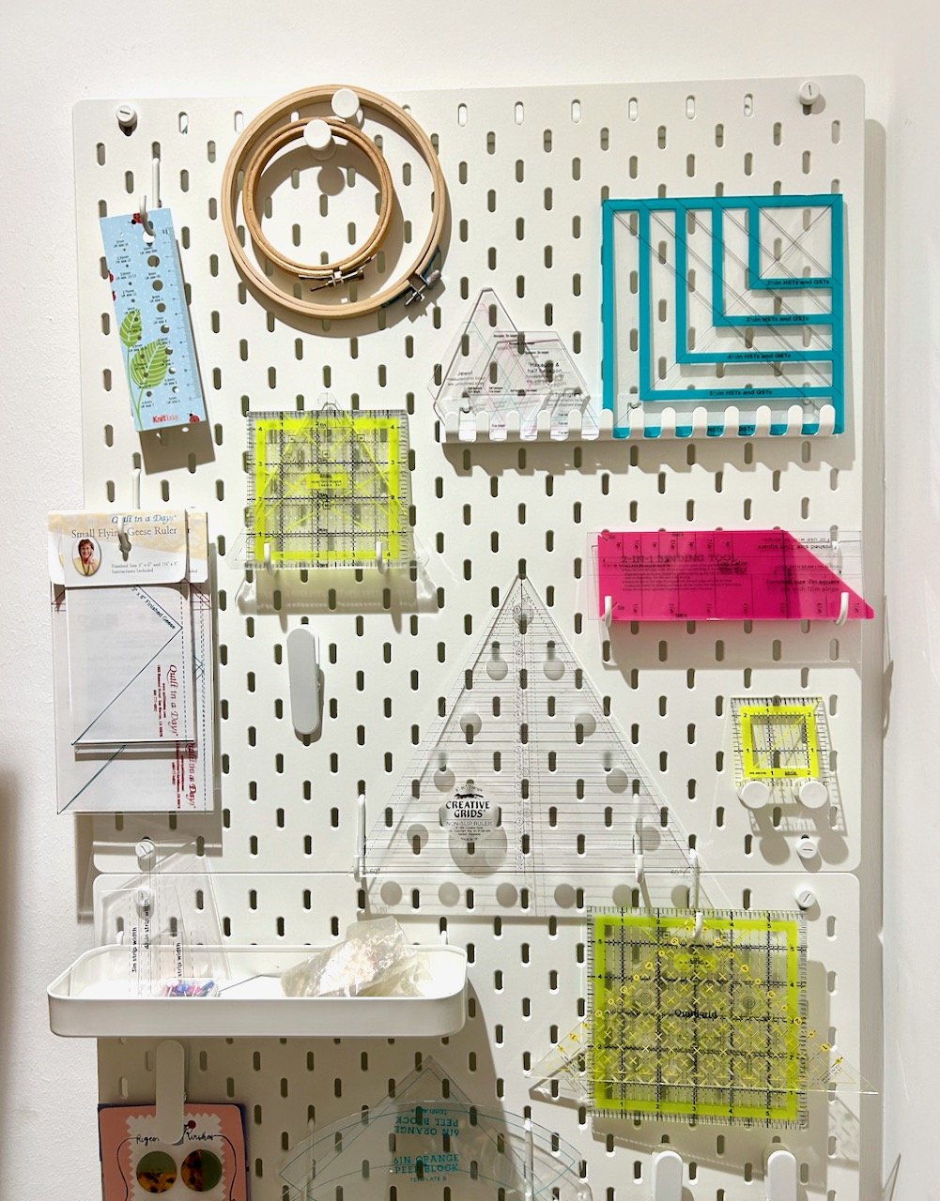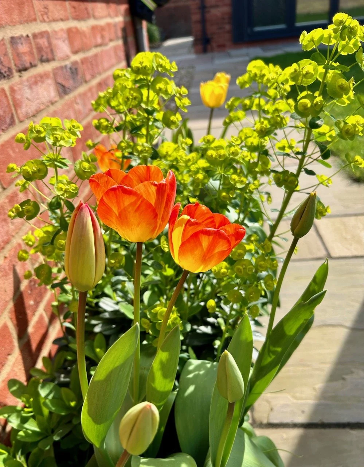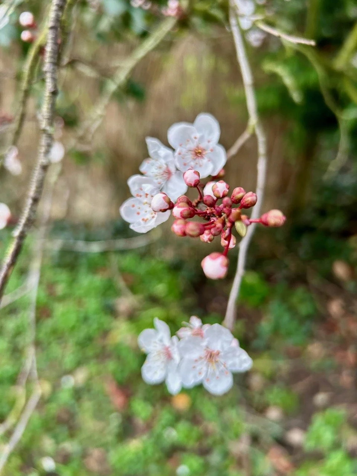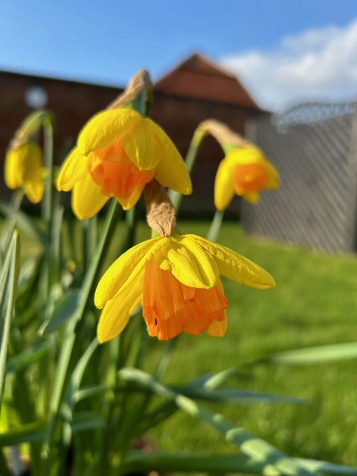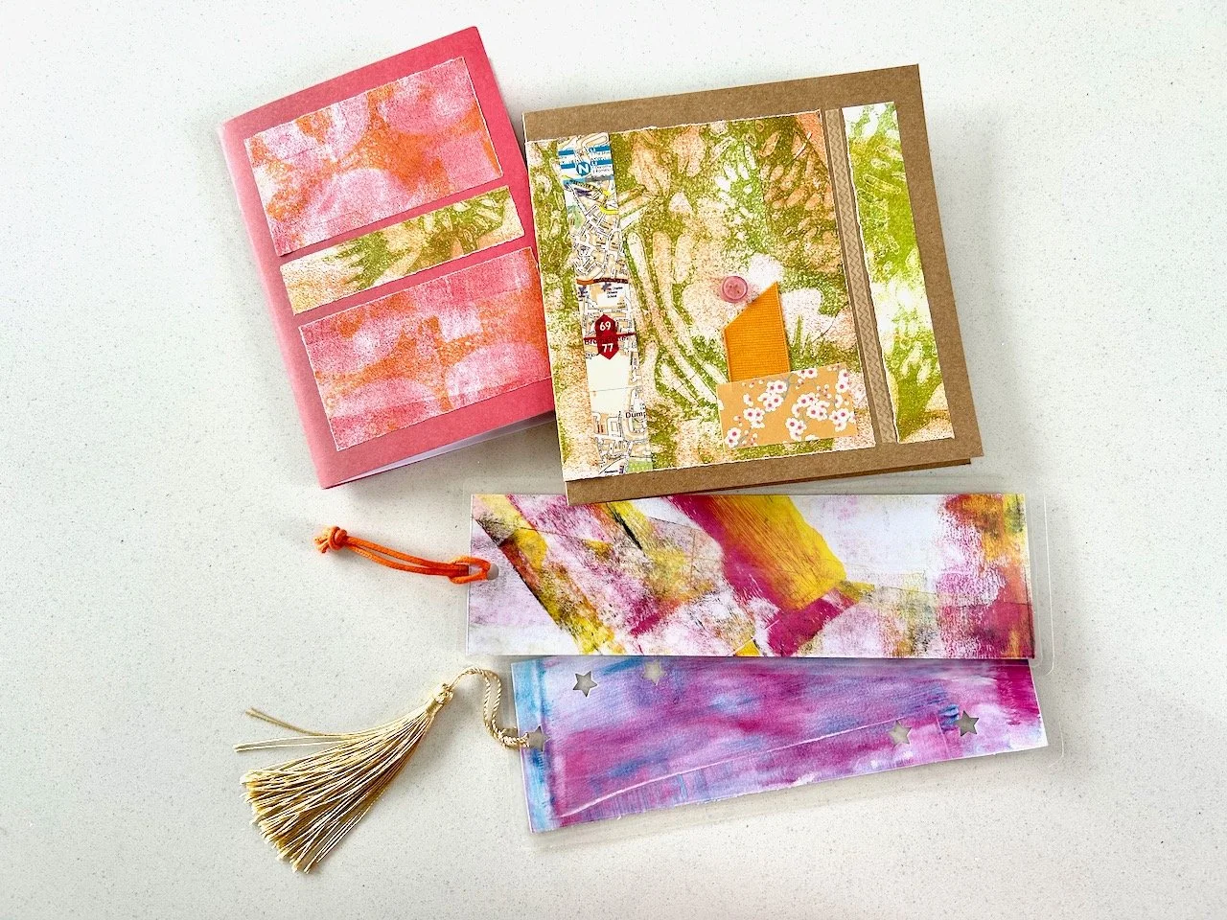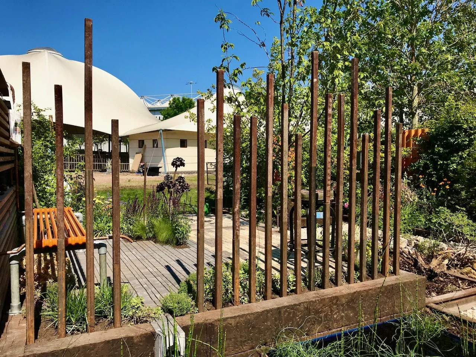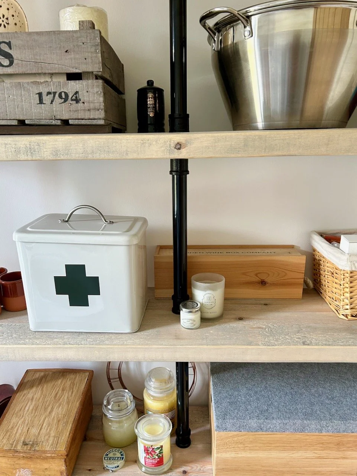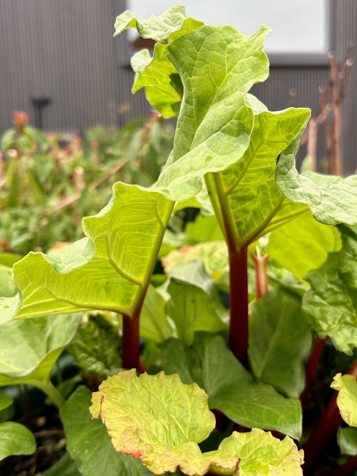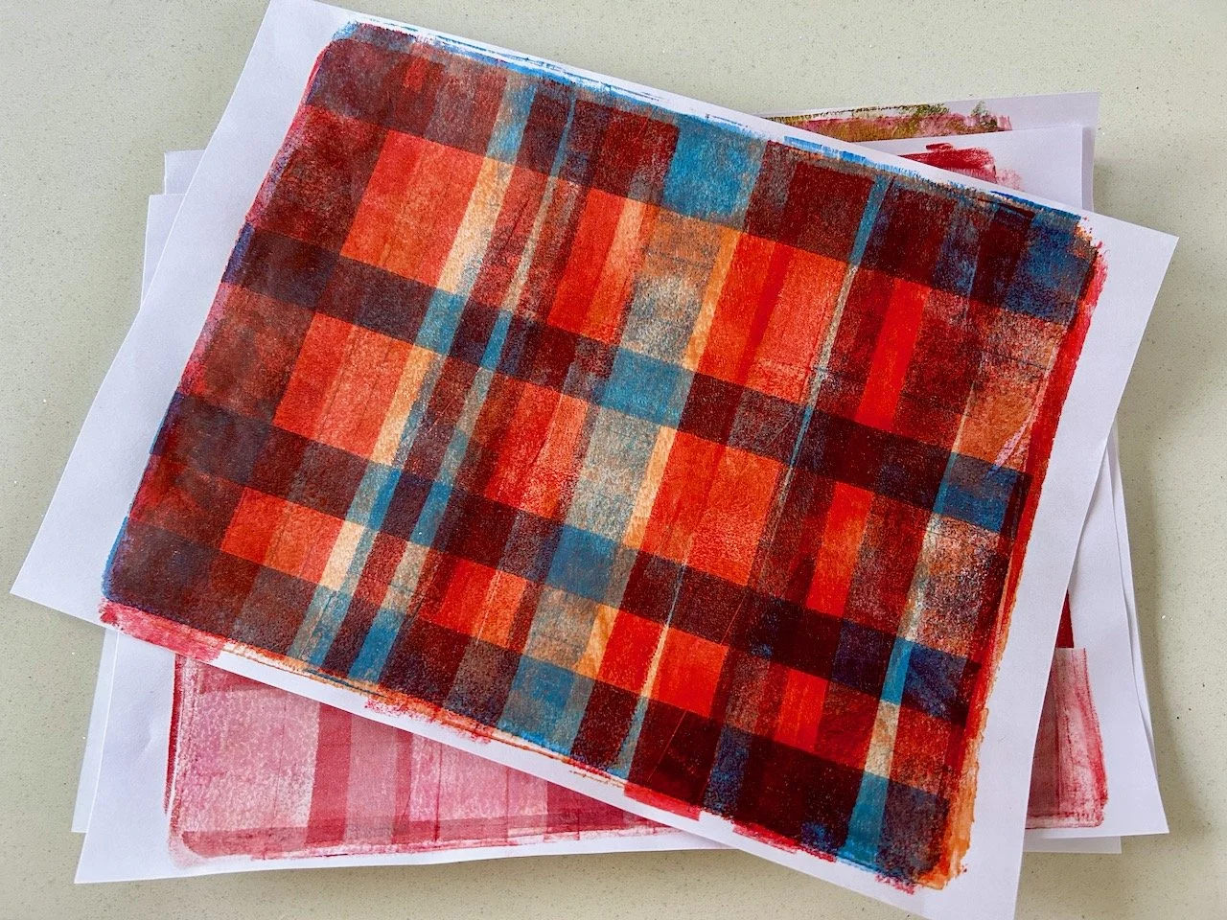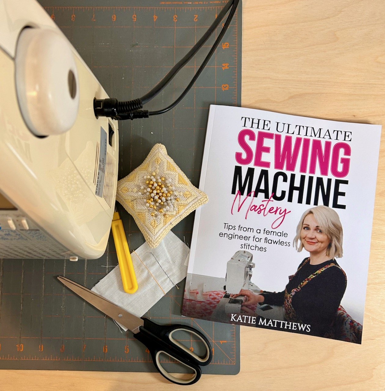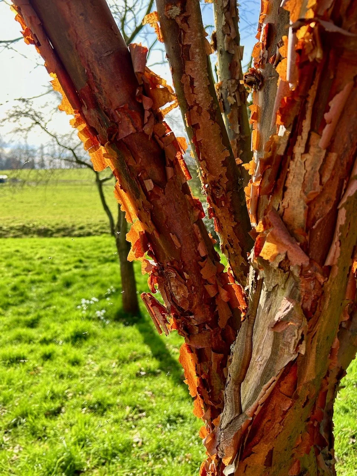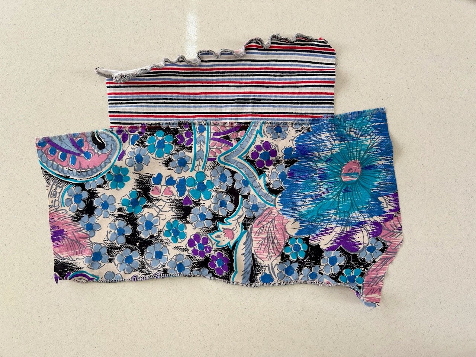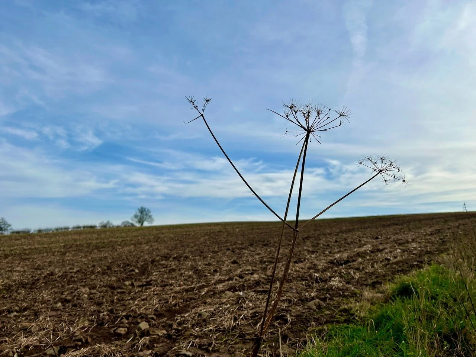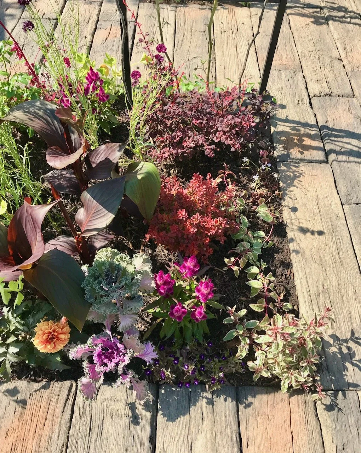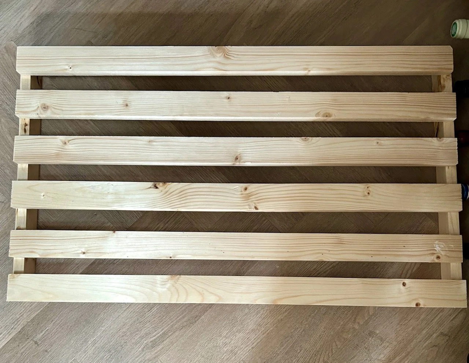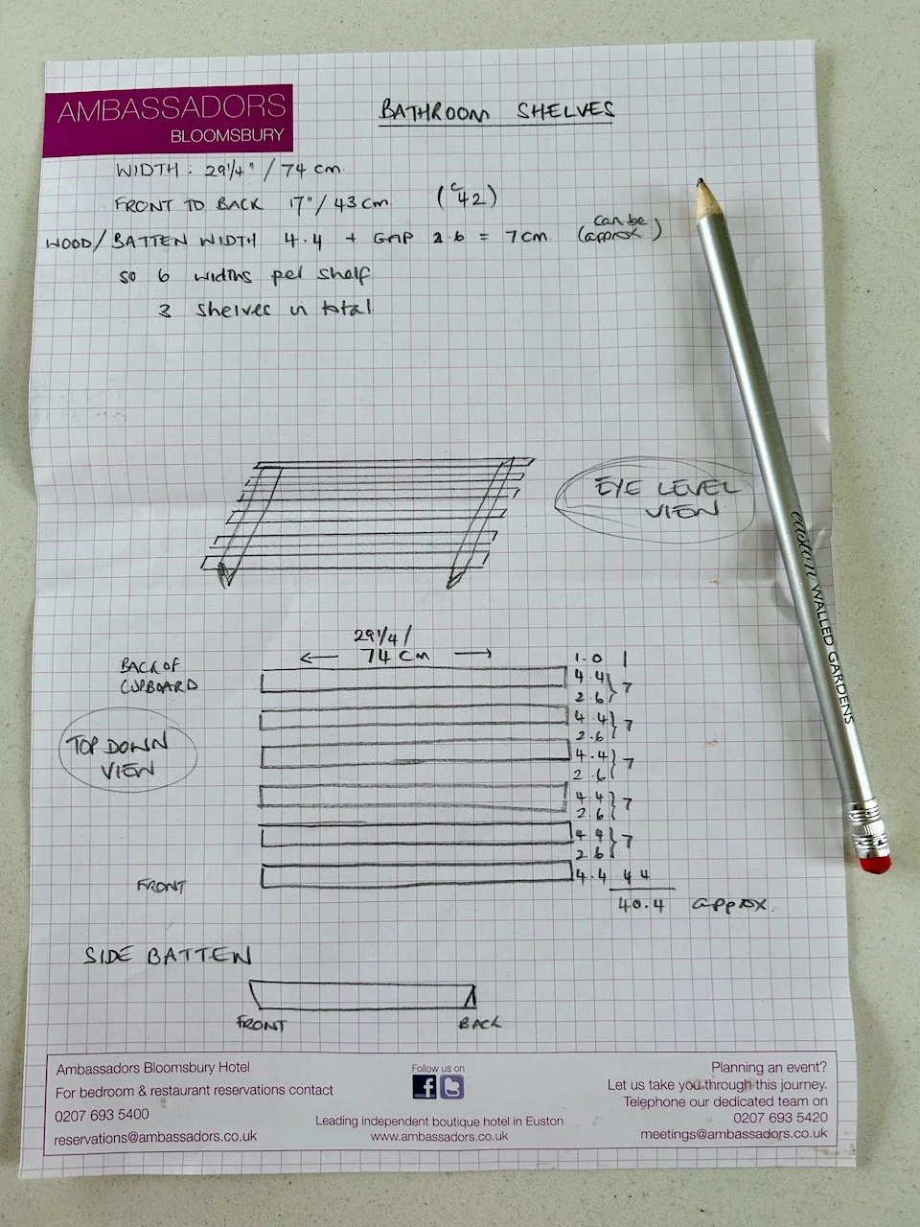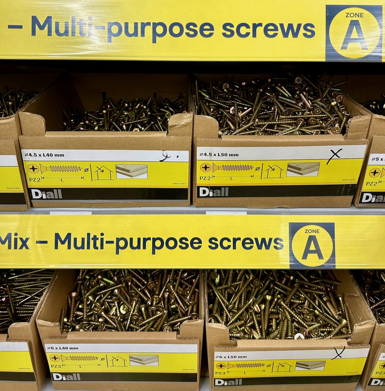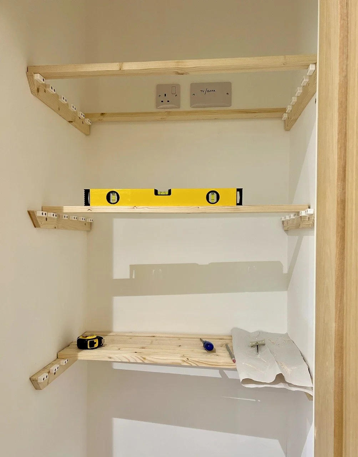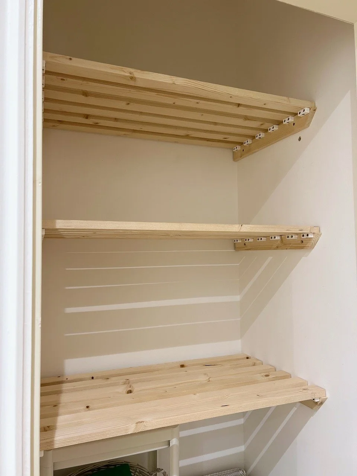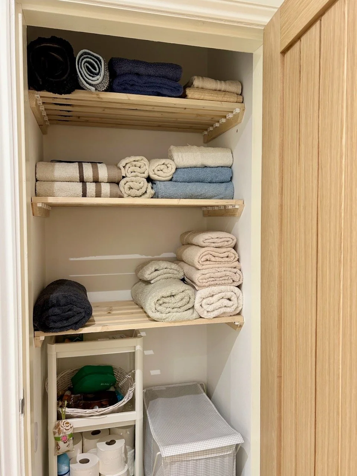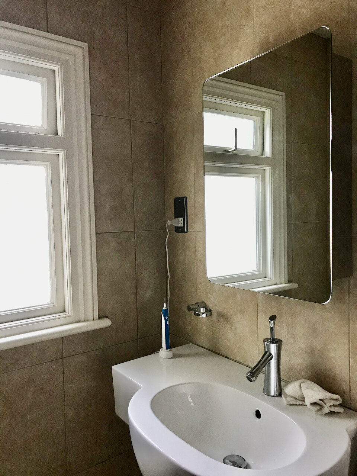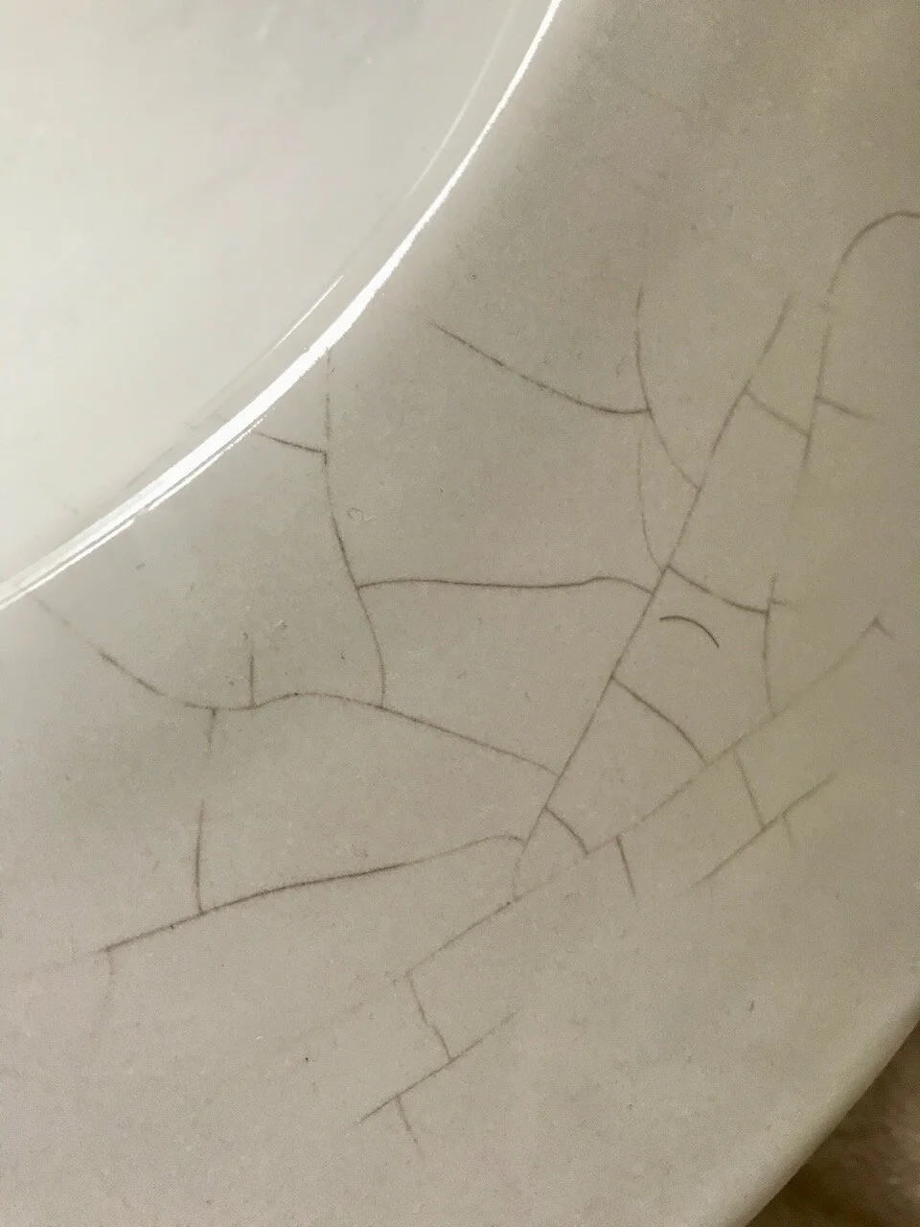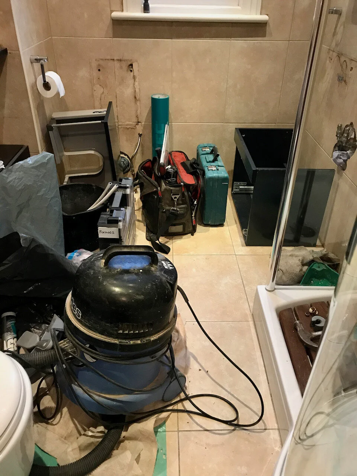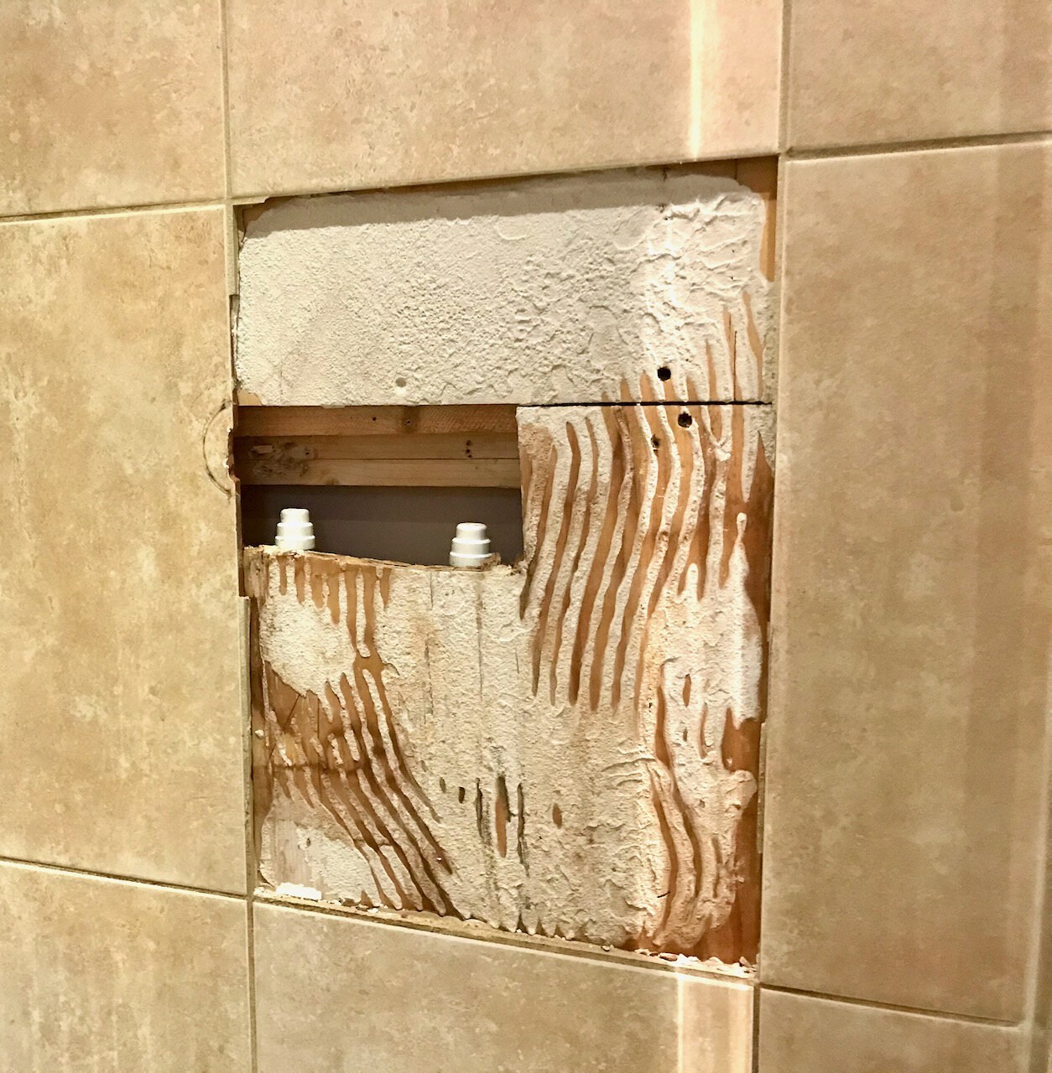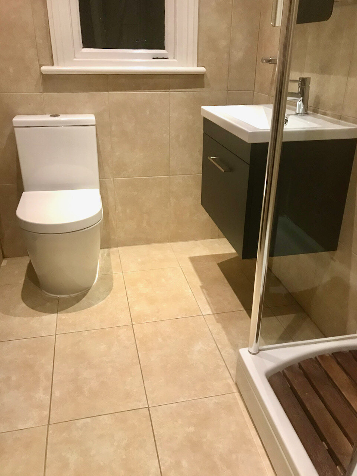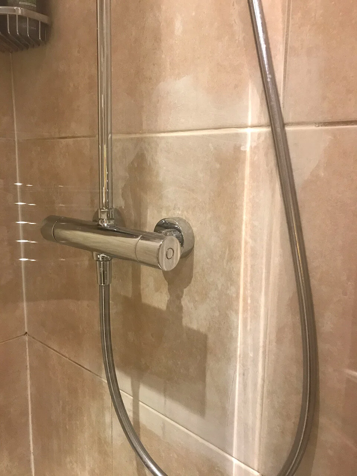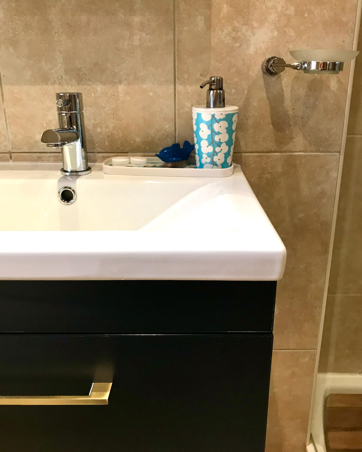At the start of the year I unofficially christened 2024 as the year of the shelves. I think MOH thought I wasn’t serious, but actually he knows me well enough to know better, and so it’s good to report that the year of the shelves is officially underway.
One of the things that’s obvious about moving to a new build is that you’re the first person to live there. That means there’s a lot of things you usually take for granted that just aren’t there. I think I’ve spoken before about light and curtain fittings and toilet roll holders, but today it’s shelves.
These aren’t the first shelves for MOH since we moved as we ordered some self-assembly freestanding shelves for the utility room and pantry at the end of year, and which tested the patience of a very patient MOH. I’ll share these here soon, as they look great and have made both of these areas incredibly usable.
MOH’s also recovered sufficiently, so it was time to reintroduce the need for more shelves. We have three spaces identified, plus the shelf above his workbench in the garage, but first up was the bathroom cupboard. It’s a big cupboard and will be great for storing towels but to make the best use of it, yeap - shelves. We’ve already added a open shelf unit for cleaning stuff, toilet rolls and such and a washing bin (both from Ikea) but even so, we weren’t making the best use of the space.
I wanted some simple slatted shelves, which MOH said he could make. When we bought the wood for the hooks for tools in the garage we bought extra knowing that there were more shelves on the horizon, which given the price of wood was a smart move. It also gave MOH enough to get started, but getting started meant nailing down the details, which is where my handy drawing came in.
While it may seem overkill, it was a great way of explaining what I had in my mind’s eye, and helped MOH envisage the end result. It also meant I didn’t have to answer 101 questions like did you want it like this, or that as he went along. And it meant that I was in for a fab surprise when I got back from my last gelli plate printing class to this work in progress.
I perhaps need to get out more, but it was just what I wanted. Sadly though he was out of wood so we needed a trip to get some more, and I found myself pondering life choices after spending way too much time in the screw zone, where you can pick up ‘pick and mix’ screws to fill a pre-determined sized and priced bag.
But it wasn’t long before the bathroom cupboard started to look like this.
And then this.
Originally my plan was to lightly paint these white, hence the white blocks (which I made MOH buy specially!) - but seeing the shelves in situ I changed my mind. I like the natural look of the wood and so we’re keeping them like that for now at least - there’s an option to paint them at a later date, but right now that’s a long way off.
Don’t they look great?
It looks even better with the towels on, and as well as it being another job jobbed, it’s another space that now has functional, practical and good looking storage, and means our towels are now stored together. It also highlights that we have a penchant for cream and blue towels!
After a suitable shelf-break, next up for MOH is some shelves to maximise the space in our pantry! He really can’t wait…



