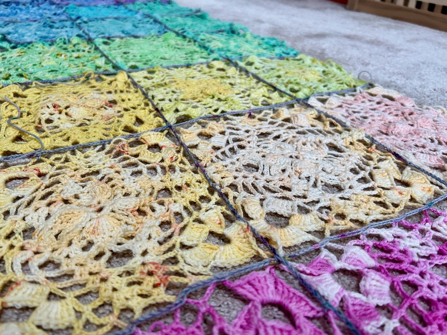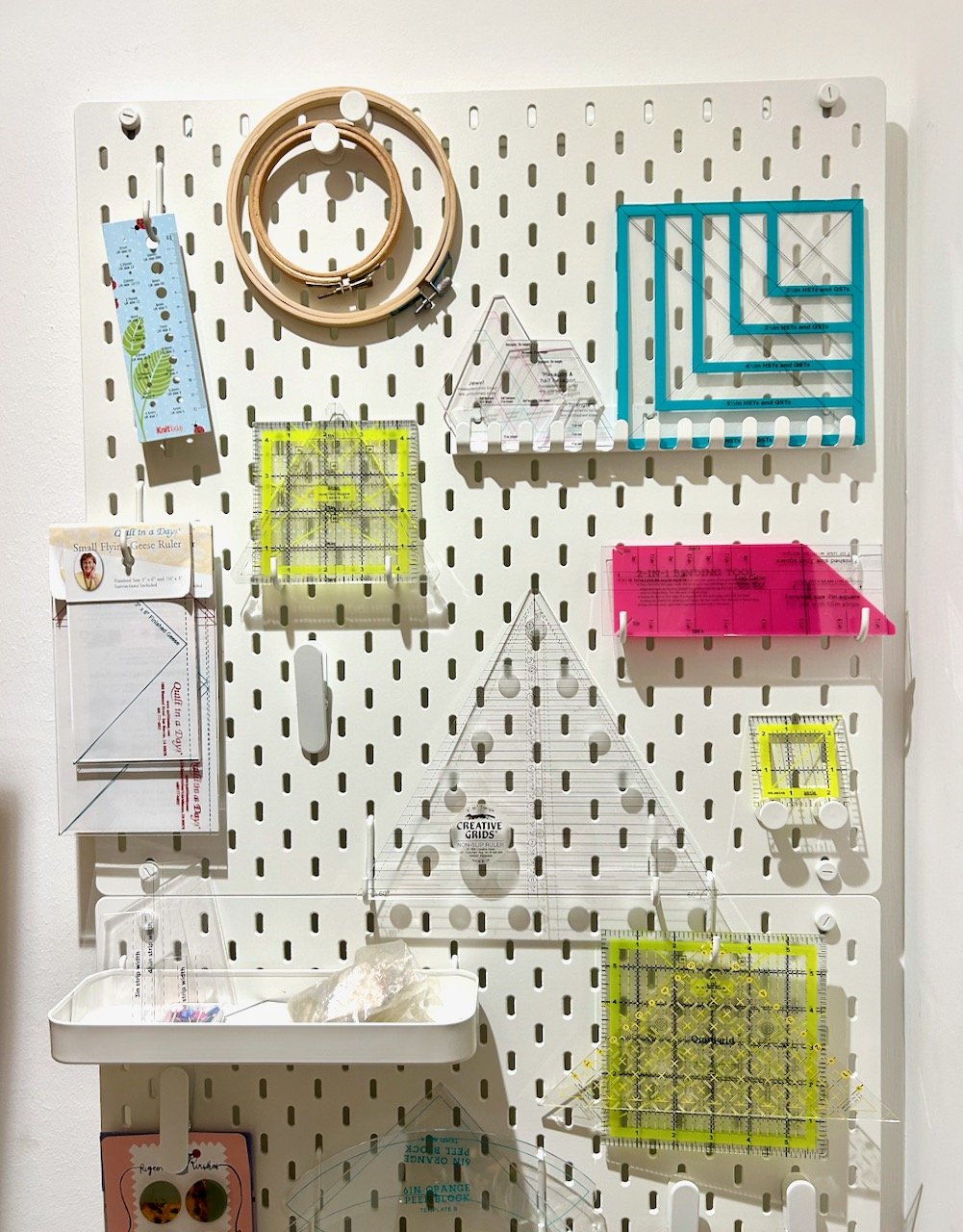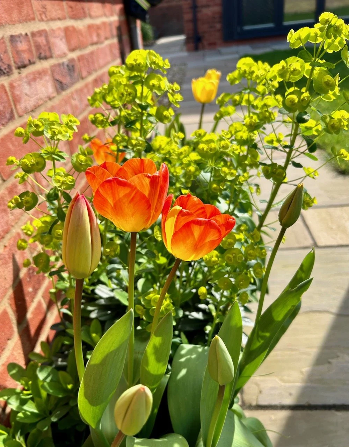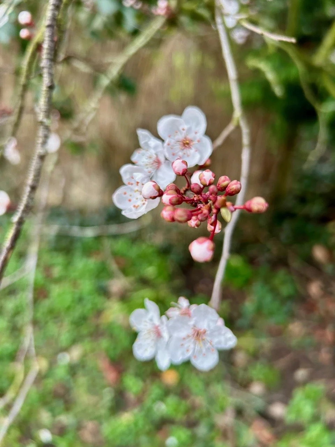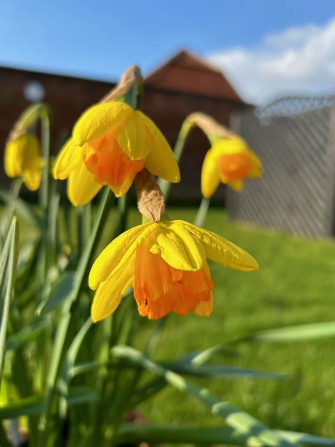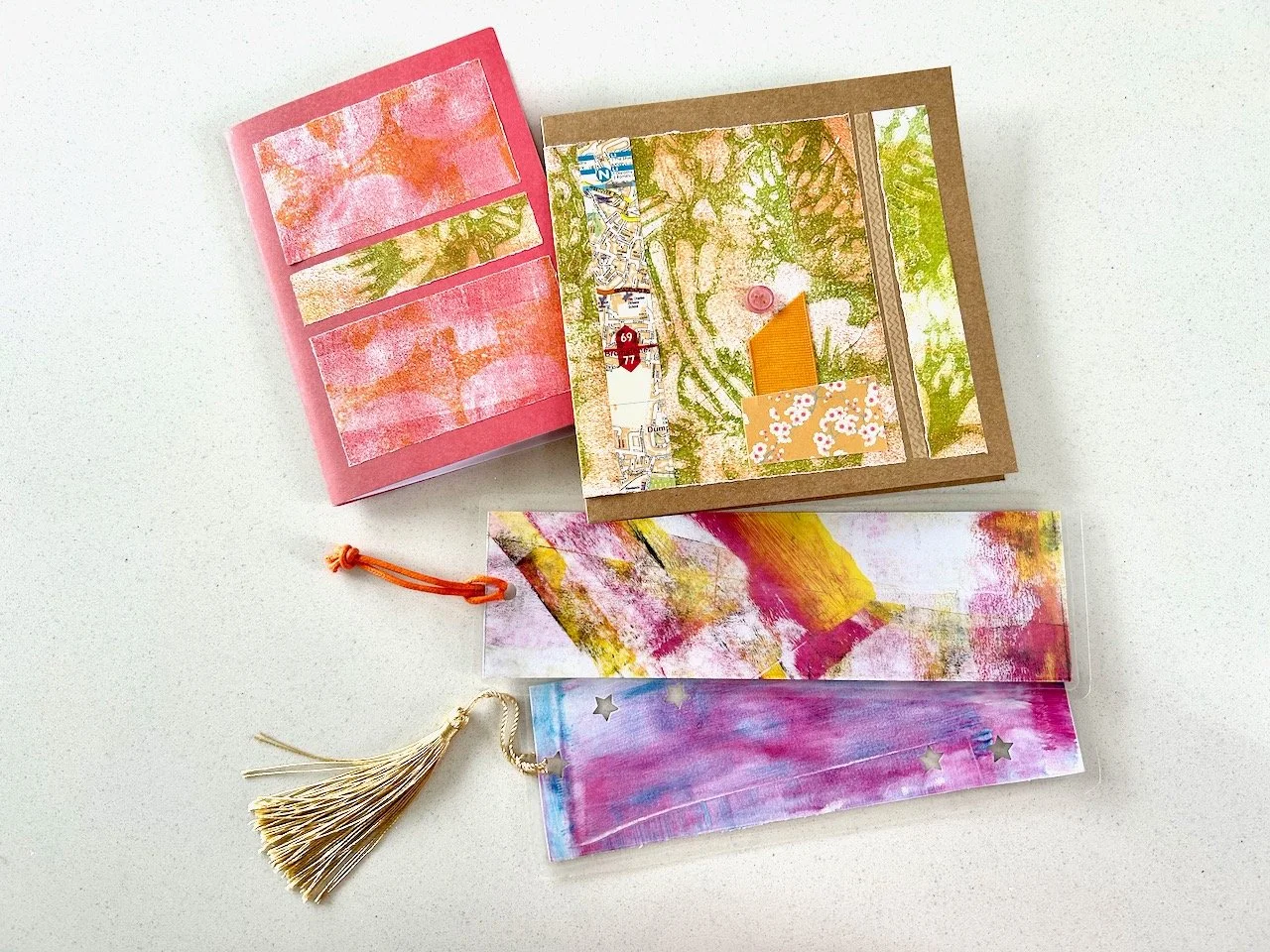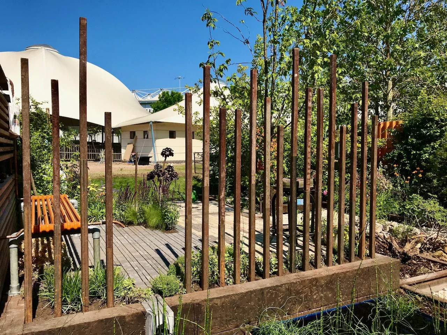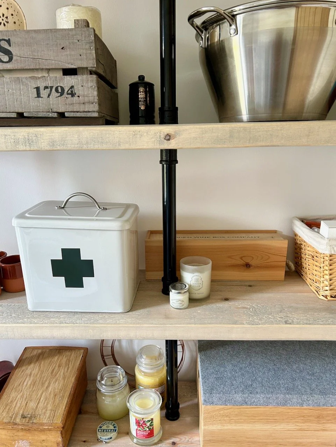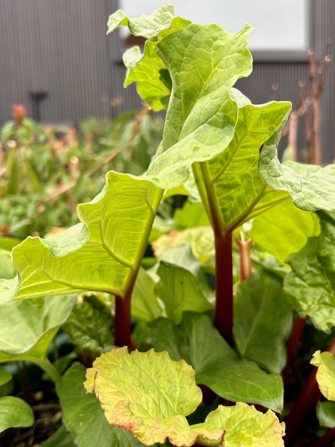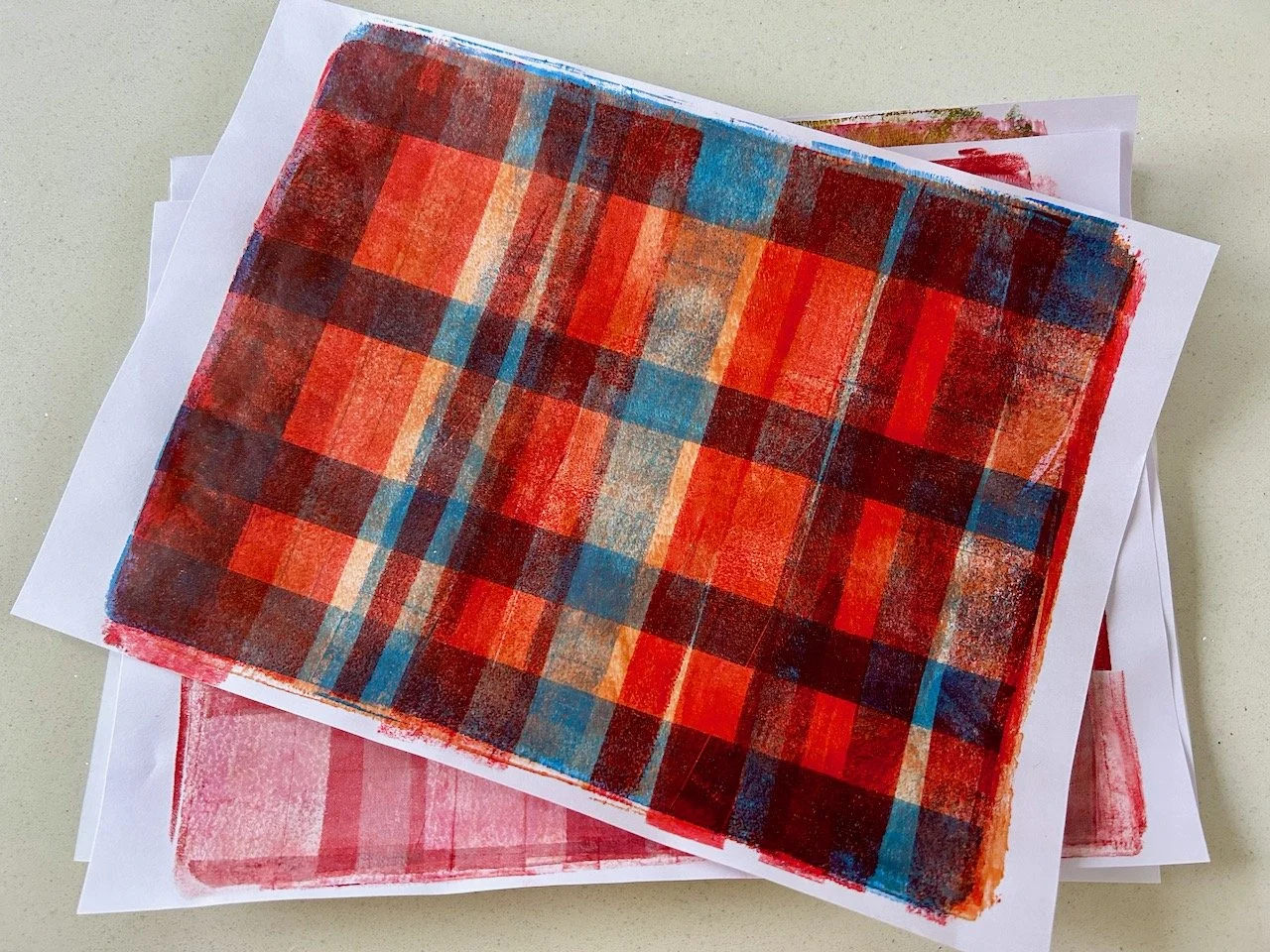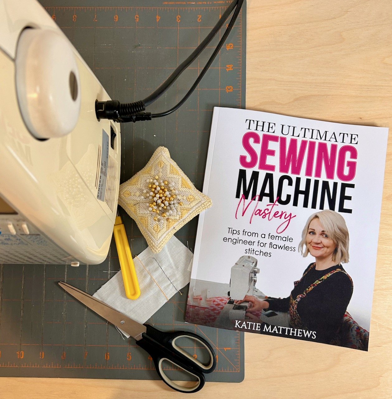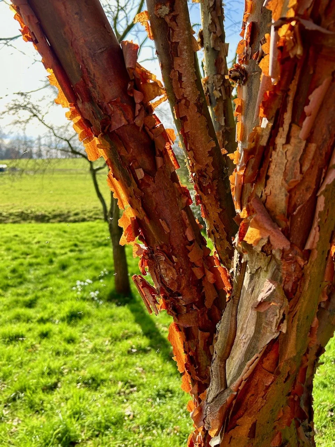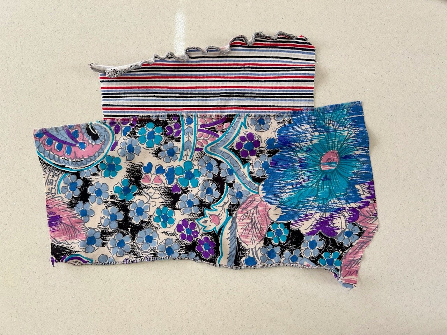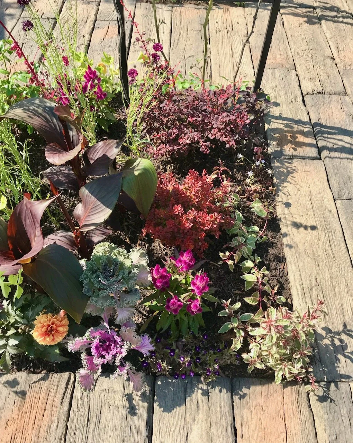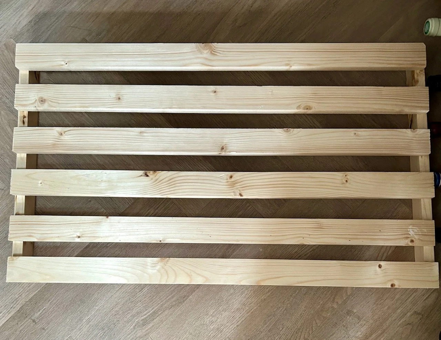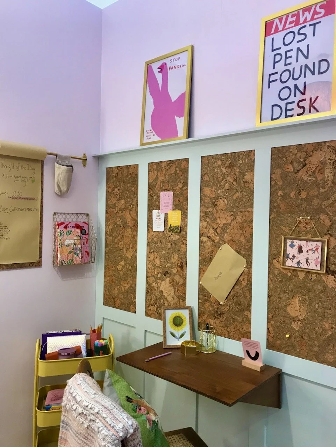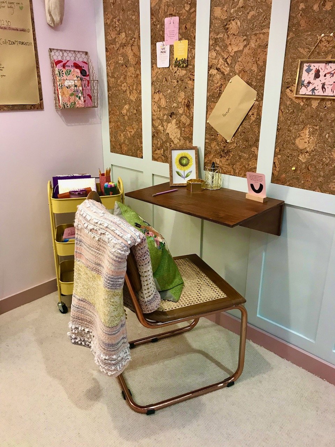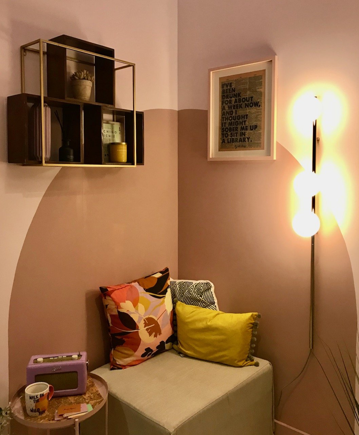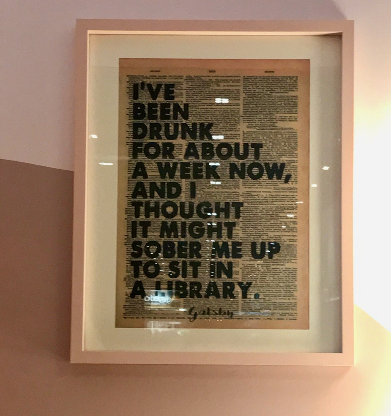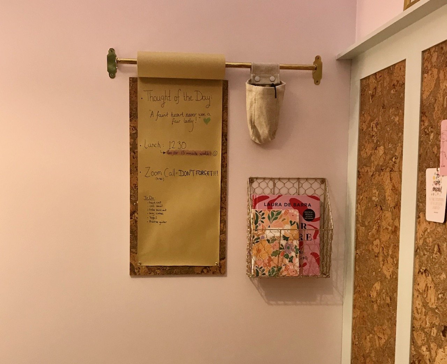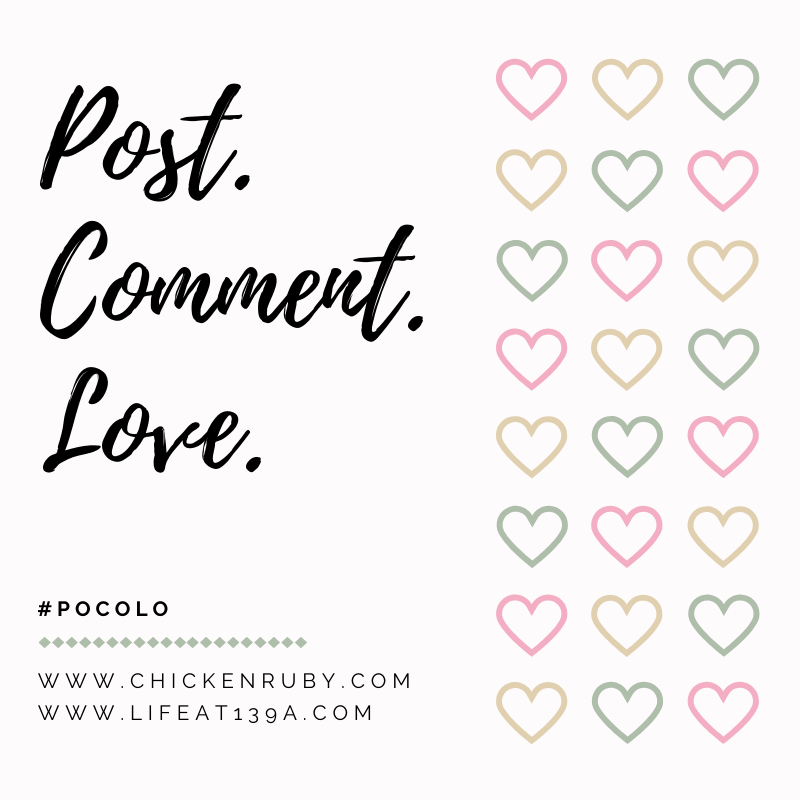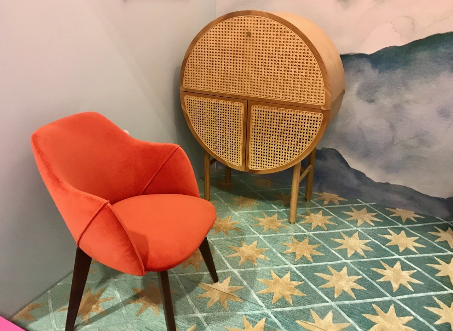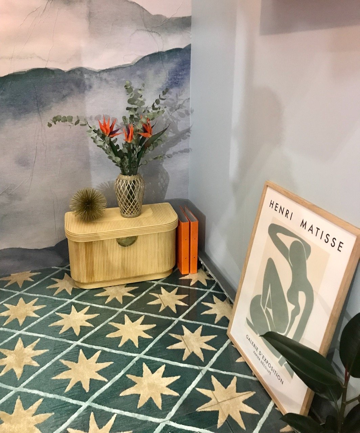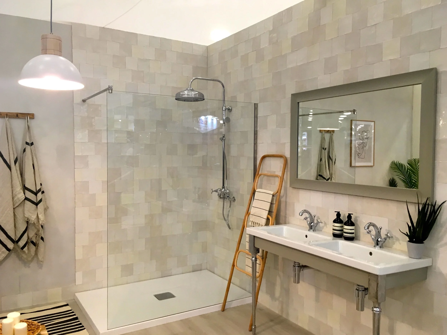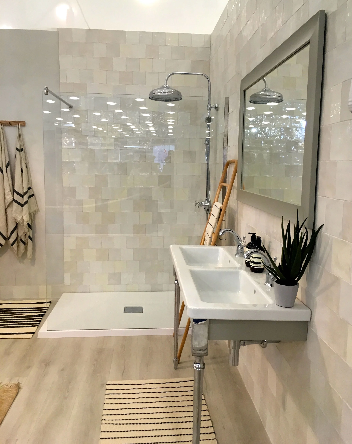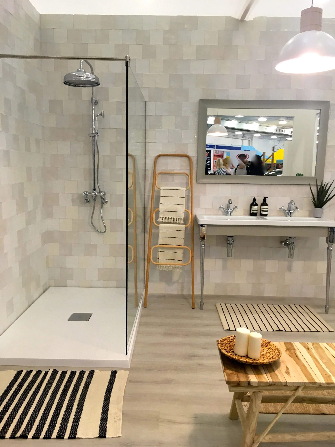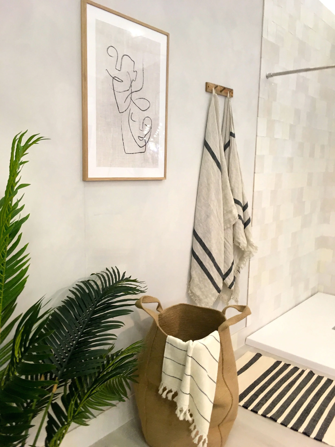I’m not sure where the time is going at the moment. It’s over a month ago that I shared the first room set from Grand Designs Live at the start of May, so it’s way over due for me to share another. This one was my absolute favourite, and I’ve already earmarked the main design feature as something I want replicate in my craft room of the future.
I spent some time looking at the panelling and cork tiles in some detail, working out how designer Danielle Reales had put this together. The (most likely) MDF panelling was cleverly spaced to be the width of a cork tile. The lower section was painted pale green and it was finished off with a narrow shelf, which also allows for additional display space. Great for an office, and even better for a craft room.
And did you spot the artwork? How many times have you also found your lost pen on your desk. Yes, me too.
Behind the desk area, is a touch of tranquility for mid morning coffee breaks. The whole space is definitely the functional, attractive and fun work area that the designer wanted to create. She also wanted the space to encourage good mental health, comfort, sustainability and uplifting humour - and the artwork definitely made me smile.
I also liked the noticeboard with its roll of paper on a rail above. Another simple idea which can be easily replicated.
I loved this, and even MOH was impressed - and didn’t flinch too much when I said this is definitely something for our new house.



